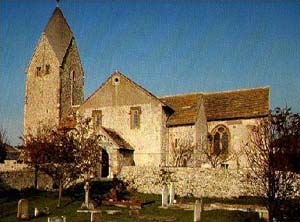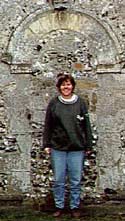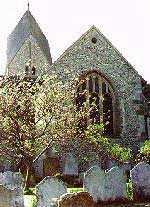
EBK Home
Kingdoms
Royalty
Saints
Pedigrees
Archaeology
King Arthur
Adversaries
For Kids
Mail David
 St.
Mary's Church,
St.
Mary's Church,Sompting
Architectural Details
The
Tower
The Church of St. Mary in Sompting is one of the most striking examples of
Anglo-Saxon architecture in all of England. Its primary distinguishing
feature is the Rhenish Helm or
Rhineland Helmet of the tower. This is the only known example of this
style with roots in the Anglo-Saxon period.
The tower is best seen from the outside, where the helmet shape of the roof will be noticed, as well as the small Saxon windows high in the walls, and the stone pilaster strips in the centre of each wall and at the corners. The walls are of solid masonry and stand on a natural chalk foundation.
Inside the tower, the arch is an important example of Saxon architecture, built by men who had seen Roman arches still standing in Sussex. An altar stood against the east wall of the tower, and the arch is therefore not in the centre of the wall.
 The
Nave
The
Nave
Mentioned in the Domesday Book of AD 1086, the Church was granted to the
Order of the Temple of Soloman in AD 1154. The Order was a crusading group
of monks commonly known as the Templars. Soon after they were granted the
Church, they rebuilt the nave and chancel on the original Saxon plan with
the walls in one straight line with the tower walls. They added the
present north and south transepts, originally walled off from the main
church, as chapels for the use of their members. Many of their small
Norman windows have been replaced at various dates by the present larger
windows. In a blocked doorway on the north side of the nave carved stones
have been placed so that the back and front can both be seen: the back
faces west and shows Saxon carving, while the front facing east shows a
13th century carving of Our Lord in Majesty.
The
North Transept
This was originally a separate chapel for the use of the Templars. Notice
the central pillar supporting the vaulted roofs of the two small chapels
to the east, the southern one which would have served as the chancel. A
corbel carved with a strange face supports the vaulting of the roof
between the chapels. In the west wall are traces of an original Norman
window discovered in 1969. There are memorials to the Crofts and Tristram
families here.
The
Chancel
 It
will be noticed that there is no arch separating the nave and chancel.On
the north wall is the carved tomb of Richard Burre who died in 1527, a
member of London Guild Companies. Made in a simple style, the tomb was
planned to be used as an Easter Sepulchre, and to replace the earlier
example still seen a little to the east as a small recess ornamented
with a strip of Saxon carving. Low down in the corners of the east wall
are two hollows known as aumbries which were probably used to contain
relics. In the south wall near the altar is the piscina once used for
washing the chalice and paten after Communion Services: two strips of
Saxon carving ornament the top. The blocked opening in the south wall is
thought to have connected with the lower level of the south transept.
Behind the altar the elaborately carved reredos of soft limestone is
considered to be a good example of Victorian craftsmanship, as are the
stained-glass windows.
It
will be noticed that there is no arch separating the nave and chancel.On
the north wall is the carved tomb of Richard Burre who died in 1527, a
member of London Guild Companies. Made in a simple style, the tomb was
planned to be used as an Easter Sepulchre, and to replace the earlier
example still seen a little to the east as a small recess ornamented
with a strip of Saxon carving. Low down in the corners of the east wall
are two hollows known as aumbries which were probably used to contain
relics. In the south wall near the altar is the piscina once used for
washing the chalice and paten after Communion Services: two strips of
Saxon carving ornament the top. The blocked opening in the south wall is
thought to have connected with the lower level of the south transept.
Behind the altar the elaborately carved reredos of soft limestone is
considered to be a good example of Victorian craftsmanship, as are the
stained-glass windows.
The
South Transept
This was built by the Knights Templar in about AD 1180 as a private chapel
for themselves. Lower in the level, square and solid as a Crusaders'
castle, perhaps built by men who had fought hand to hand with the Saracens
in the Holy Land, it has its own miniature chancel and sacristy, and forms
a complete church within a church. High on the west wall is the arch of an
original Norman window discovered in 1969, and on the east wall near the
pulpit is a Norman stone carving of an Abbot. Over the south doorway the
great height of the arch is thought to have been designed to admit templar
banners. The Norman font of Sussex marble now stands on a modern pillar in
the small chancel, out of which a doorway leads to the sacristy built
between the chancels as a strong-room to contain valuables. The Templars
were exempt from all taxes, and with branches in every country in the
known world, the order became extremely wealthy and was able to organize
an international banking system. The English headquarters in the Temple
Church in London contains an underground chapel in which even the crown
jewels were on occasion deposited as security for loans. When it became
clear that the Crusades were to all practical purposes ended, governments
throughout Europe looked critically at the wealth of the Templars and
began to make political attacks. Although individual Templars owned no
personal property, many were martyred, and in England soon after AD 1308
the Order had almost disappeared.
In AD 1324 a statute of Edward II accepted the international ruling of the Pope who had formally dissolved the order that all Templar property must be assigned to another Order of Crusaders, the Order of the Hospital of St. John of Jerusalem, often known as the Knights of St. John or the Hospitallers, who were held in high esteem. The new owners opened the Templar Chapels to the local people and built themselves a new chapel north of the tower.
At the time of the Reformation the Order of St. John was dissolved by Act of Parliament under Henry VIII in 1540 and the new chapel later fell into picturesque ruin. Some of the stones were re-used when a south porch was added during the late Tudor period.
The Order of the Hospital of St. John of Jerusalem was re-founded in England in 1831 as a charitable and benevolent organization, and received a Royal Charter from Queen Victoria in 1888. It is probably best known today for the valuable work of its Ambulance Brigade. In 1963, the Order was re-instated as Patron of the Church at Sompting.
Sources
William Addison (1982) Local Styles of the English Parish Church
Mervyn Blatch (1974) Parish Churches of England
Russell Chamberlin (1993) The English Parish Church
A.W. Clapham (1969) Romanesque Architecture: Before the Conquest
G.H. Cook (1961) The English Medieval Parish Church
J. Cox (1944) The Parish Churches of England
P.H. Ditchfield (1975) The Village Church
G.M. Durant (1965) Landscape with Churches
Stanley P. Excell (1979) Sompting Parish Church: A Brief Guide
Eric Fernie (1983) The Architecture of the Anglo-Saxons
Richard Foster (1981) Discovering English Churches
G.N. Garmonsway (1990) Anglo-Saxon Chronicle
F.E. Howard 1936) The Medieval Styles of the English Parish Church: A
Survey of their Development, Design and Features
Leonora Ison & Walter Ison (1972) English Church Architecture
Through the Ages
Nigel Kerr & Mary Kerr (1982) A Guide to Anglo-Saxon Sites
H.M. Taylor & Joan Taylor (1965) Anglo-Saxon Architecture, Vol. 1
H.M. Taylor (1978) Anglo-Saxon Architecture, Vol. 3
David M. Wilson (1986) Anglo-Saxon Art: From the Seventh Century to
the Norman Conquest
Article by Stephanie James
Part
1: History of the Church
Part 3: The Rhenish Helm
