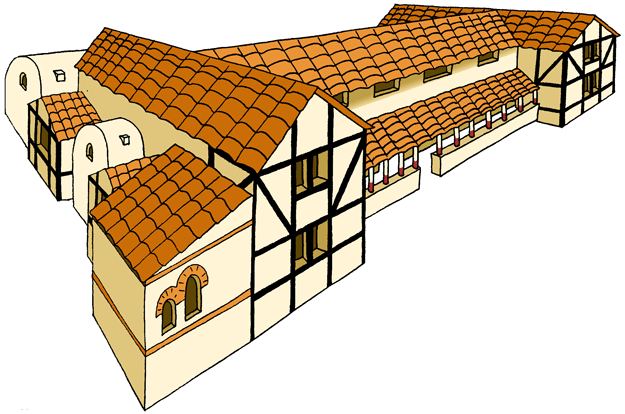|

|
|

Countryside Homes:
Farms and Mansions
|

- The Romans
built posh rectangular farmhouses out of (or partly out of)
stone. We call them 'villas'. They had lots of rooms.
- There are lots of
different types of villa. The most common were:
- Cottage Villas,
which were simple rectangles. You went through each room
to get to the next.
- Corridor Villas,
which had a covered walkway along one side. You could use
this to get to all the rooms.
- Winged Corridor
Villas (see picture), which were like Corridor Villas but
with two 'wings' of rooms sticking out on each end.
- Aisled Villas, which
were like big barns, sometimes split into rooms inside.
- Courtyard Villas,
which had rooms on three or four sides of a courtyard.
These could be very large and posh, like modern stately
homes.
- Many villas had lots of
expensive Roman luxuries:
- Underfloor heating
systems (called hypocausts) to keep you warm. These were
often under the dining room called a 'triclinium'.
- Private bath houses
for keeping you clean. They were like modern steam rooms.
- Cellars, probably
used for cold storage.
- Mosaics were pretty
patterns or pictures on the floor made out of tiny
coloured stones.
- Wall plaster painted
with colours (especially red), patterns or pictures.
- Private shrines.
- Private springs.
- Doors with locks.
- Some even had window
glass.
- Villas were usually
surrounded by lots of other farm buildings, like barns,
stables, byres and granaries; and also accommodation for slave
farm-workers.
|
|

