
EBK Home
Kingdoms
Royalty
Saints
Pedigrees
Archaeology
King Arthur
Adversaries
For Kids
Mail David
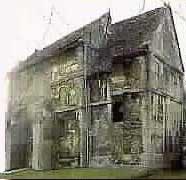 St. Laurence's
Church,
St. Laurence's
Church,Bradford-upon-Avon
The House that Aldhelm built?
Dating
Technique
Currently accepted art-historical methods used for dating pre-Norman
churches are the use of primary and secondary dating techniques.
Primary dating is based on historical and/or archaeological evidence that relates specifically to the church in question.
Historical evidence is considered most valuable if it is contemporary or close to contemporary. It must also contain an adequate enough description of the structure to ensure that the building in the document and the building being examined are the same. There are obvious limits to this type of evidence.
Archaeologycan help to provide information in cases where the documentary evidence is not in itself sufficient proof to establish a link between the documentary source and the site in question. Archaeology can often provide a date between two defined limits. The archaeological method is often used on ruined churches which do not provide information that is useful for secondary dating such as positions of altars or the types of windows.
Secondary evidence tends not to be as strong as primary evidence because Secondary evidence relies on stylistic comparisons.
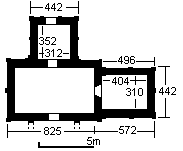 The Chapel of St. Laurence is a hybrid of distinct earlier styles. The
Augustinian style which was generally twice as long as it was broad; with
an apsed sanctuary and often porticus. The Northumbrian style was three
times as long as it was broad, square sanctuary and no porticus. St.
Laurence is a combination of both styles, which was becoming increasingly
more common. The length-breadth ratio is Kentish and it has a north and
south porticus but its height and square east end reflect the Northumbrian
style. The church at Bradford, like other Saxon examples such as Escomb in
Durham, share the characteristic of having a relatively high height in
relation to its ground dimensions.
The Chapel of St. Laurence is a hybrid of distinct earlier styles. The
Augustinian style which was generally twice as long as it was broad; with
an apsed sanctuary and often porticus. The Northumbrian style was three
times as long as it was broad, square sanctuary and no porticus. St.
Laurence is a combination of both styles, which was becoming increasingly
more common. The length-breadth ratio is Kentish and it has a north and
south porticus but its height and square east end reflect the Northumbrian
style. The church at Bradford, like other Saxon examples such as Escomb in
Durham, share the characteristic of having a relatively high height in
relation to its ground dimensions.
Now
that primary and secondary techniques have been established, let us turn
to the primary dating technique and apply it to the chapel at
Bradford-on-Avon. First, it should be noted that there has been no
archaeological evidence produced that relates to the dating of the chapel.
Future archaeological investigation in Bradford-on-Avon is also unlikely.
The town is historically and architecturally important, so it is not
likely that buildings will be removed to allow for the opportunity of
archaeological excavation. This rules out at least one aspect of primary
dating. Now let us turn to the second. The first time any reference to the
chapel appears is in William of Malmesbury's Gesta Pontificum in
1125.
Written
Evidence
William of malmesbury recorded that in 705 St. Aldehlm founded monasteries
at Bradford-on-Avon, Malmesbury and Frome. The next known reference to
Bradford-on-Avon does not appear until 955 when King Aedred bequeathed
three towns to Nunnaminster (St. Mary's Nunnery in Winchester) of which
Bradford was one. Soon after, another royal charter was granted; in 1001
the Bradford-on-Avon monastery was granted to Shaftesbury Abbey by
Aethelred II. It was supposed to provide a safe refuge for the nuns and
their relics in case of a Danish attack. In 1086, the Domesday Book, like
all other written evidence up to this point, completely fails to
specifically mention the chapel but it tells us that the town of
Bradford-on-Avon was still held by the Abbey of Shaftesbury.
An examination of the written material will uncover several flaws with associating this chapel with that of Aldhelm. William of Malmesbury is generally considered to be an excellent source of historical information. He may be a particularly good source for information about Aldhelm because he likely had access to one or two of Aldhelm's own books that remained in the library of Malmesbury Abbey, which is where William studied. Although William is considered a reliable source, according to the "first principles" established by H.M. Taylor, a written source must be contemporary or near contemporary, clearly be discussing the structure in question and give enough architectural detail to make a confident claim that the building in question and the building in the document are the same. At Bradford-on-Avon, no such claim is possible. No architectural description is given except the vague notion that it was a "little church." The Gesta Pontificum does not make a clear association between Aldhelm's church and his monastery at Bradford-on-Avon. The location of Aldhelm's monastery is not clear -- north side or the south side of the river?
In Gesta Pontificum, written in the 1120s, William of Malmesbury said that "to this day there exists at that place [Bradford-on-Avon] a little church which Aldhelm is said to have built to the name of the most blessed Laurence." Aldhelm was the Bishop of Sherborne from 705 to 709 and Abbot of Malmesbury from 685 to 709 so if the present chapel was built by Aldhelm it would date from the late seventh or early eighth century. Critics of the early date point to another of William's observations from the Gesta Pontificum that "the monasteries at Frome and Bradford have completely disappeared." The monastery may have been destroyed by Cnut's raid up the River Frome in 1015. Based on the apparent importance of the chapel, it is likely the Danes would have destroyed it if it had been known to have had some important religious function.
An alternative date and reason for construction has been suggested based on written evidence. In 984 and again in 1001 Shaftesbury Abbey was granted land in Bradford-on-Avon by King Aethelred II. The chapel may have been built as a reliquary to house the bones of Edward the Martyr whose remains were translated from Wareham to Shaftesbury Abbey in February 979. This suggestion is plausible for two reasons: the chapel was originally built without windows and it fits the stylistic evidence better than the eighth century date. In 984 a grant was made to Shaftesbury Abbey in the name of Aethelred II in order to provide a more secure place of Edward "the Martyr"'s remains. In 1001 Aethelred II granted the cenobium of Bradford-on-Avon, with land in the vicinity to Shaftesbury Abbey. The property was meant to give the nuns and their relics a place of refuge in case of Viking attacks. There is another theory that suggests that the chapel was originally used as a reliquary. It has been suggested that Aldhelm's body was translated to Bradford-on-Avon in the 10th century, the chapel was built to house it.
Although there is circumstantial documentary and stylistic evidence to believe that the chapel was built as a reliquary for Edward the Martyr, it is unlikely. The Chapel of St. Laurence is on the north side of the River Avon; an area that is relatively indefensible. If it were built as a reliquary to house the relics of Edward the Martyr or St. Aldhelm it seems more logical to build the reliquary on the safest, most defensible place, not in an area that is relatively indefensible. The most logical area to build a reliquary would have been just across the river from its present location, on the south spur. There is also a problem with assigning a date of construction simply based on a land grant. Although the nuns were given the property in 1001, this does not necessarily date the construction. Political unrest and Viking raids on the area could have caused a delay in construction. A more suitable time to construct the building to house the relics of Edward the Martyr would dictate the time construction.
Based on the criteria for primary dating, the chapel at Bradford-on-Avon can not be reliably dated in this way. The earliest references were recorded over four hundred years after the chapel was said to have been built and there is no detail provided to allow for a reliable comparison between the structure in the document and the structure in question. It is now necessary to look at stylistic considerations to help to asses a date of construction.
Stylistic
Evidence
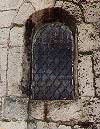 The
chapel of St. Laurence is a distinguished building. Although it is small,
it was built with a high standard of quality and skill which suggests its
importance. The building is of a fairly simple design: small nave and an
eastern chancel, a north porticus and traces of a south porticus. The
external door in the north porch is offset to the west, perhaps in order
to accommodate an altar or font in the east. It appears that the windows
were added during the later Saxon period. Evidence for this appears on the
west wall of the north porticus: a window jamb cuts into the line of a
pilaster strip.
The
chapel of St. Laurence is a distinguished building. Although it is small,
it was built with a high standard of quality and skill which suggests its
importance. The building is of a fairly simple design: small nave and an
eastern chancel, a north porticus and traces of a south porticus. The
external door in the north porch is offset to the west, perhaps in order
to accommodate an altar or font in the east. It appears that the windows
were added during the later Saxon period. Evidence for this appears on the
west wall of the north porticus: a window jamb cuts into the line of a
pilaster strip.
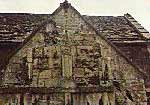 The
decoration appears to be simple, yet, it has been arranged geometrically.
The ornamentation was influenced by Celtic and Hiberno-Saxon patterns.
Blind arcading and a decorative scheme of pilaster strips and reeded
decoration adorn the outside. The pilaster strips run from a thin plinth
at each corner and in the centre of each face up to a string-course which
forms a base for a row of blank arcading above. It has been suggested that
the windows were incorporated into the design of the blind arcading but on
the west wall of the north porticus a window jamb cuts into the line of a
pilaster strip.
The
decoration appears to be simple, yet, it has been arranged geometrically.
The ornamentation was influenced by Celtic and Hiberno-Saxon patterns.
Blind arcading and a decorative scheme of pilaster strips and reeded
decoration adorn the outside. The pilaster strips run from a thin plinth
at each corner and in the centre of each face up to a string-course which
forms a base for a row of blank arcading above. It has been suggested that
the windows were incorporated into the design of the blind arcading but on
the west wall of the north porticus a window jamb cuts into the line of a
pilaster strip.  The chancel is very small and opens into the nave through an arch doorway.
Simple square imposts are found at either side of the arch. The look of
the chancel arch is carried over to the north porticus doorway. The reed
scheme continues into the interior of the building and can be seen in the
moulding of the chancel arch. There are traces of pilaster strips with
reeded decoration on the north porticus and on the gable of the nave in
the east. The continuity of design shows that the building was planned
carefully in a single scheme. It also shows the relative completeness of
the Saxon period decor in the building.
The chancel is very small and opens into the nave through an arch doorway.
Simple square imposts are found at either side of the arch. The look of
the chancel arch is carried over to the north porticus doorway. The reed
scheme continues into the interior of the building and can be seen in the
moulding of the chancel arch. There are traces of pilaster strips with
reeded decoration on the north porticus and on the gable of the nave in
the east. The continuity of design shows that the building was planned
carefully in a single scheme. It also shows the relative completeness of
the Saxon period decor in the building.
By looking at other stylistic
features, such as sculpture, it is also possible to help shed some light
on to the date of the decoration of the building. Two angels were
discovered in 1856 during some renovations to the building in
Bradford-on-Avon. It was the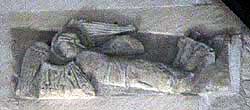 discovery of these angels that prompted Canon Jones make a closer
inspection of the fabric of the building. The two angels are situated on
either side of the chancel arch. They have been described as
"attendants to a vanished rood".
discovery of these angels that prompted Canon Jones make a closer
inspection of the fabric of the building. The two angels are situated on
either side of the chancel arch. They have been described as
"attendants to a vanished rood".
The Bradford angels were sculpted in
a return to the linear silhouette style that was based on drawings on the
Cuthbert stole and the manuscripts that were made in the Winchester style.
The style is graceful, airy and light. 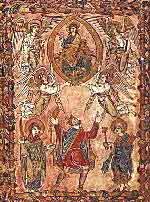
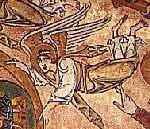 It
is difficult to date pre-Norman sculpture in the south of England because
there are few examples and of a relatively poor quality but the angels
have parallels with manuscript art. The Bradford angels are "true
Winchester figures" and probably date to about 950. Similar angels
can be seen in the Old English Hexateuch (British Library, Cott. Claud. B.
iv, f. 2). Comparisons have also been made to the title page of King
Edgar's charter for the New Minster in Winchester (ca. 966). The sculpture
does not provide conclusive evidence for any date in particular. Although
it is generally agreed that the angels date from the late tenth century,
proponents of the early date could argue that the sculpture was added at a
later date yet conversely proponents of a later date could argue that the
sculpture came from another site.
It
is difficult to date pre-Norman sculpture in the south of England because
there are few examples and of a relatively poor quality but the angels
have parallels with manuscript art. The Bradford angels are "true
Winchester figures" and probably date to about 950. Similar angels
can be seen in the Old English Hexateuch (British Library, Cott. Claud. B.
iv, f. 2). Comparisons have also been made to the title page of King
Edgar's charter for the New Minster in Winchester (ca. 966). The sculpture
does not provide conclusive evidence for any date in particular. Although
it is generally agreed that the angels date from the late tenth century,
proponents of the early date could argue that the sculpture was added at a
later date yet conversely proponents of a later date could argue that the
sculpture came from another site.
Indirect documentary evidence has
suggested a possibility that the chapel was built shortly after the land
grant to Shaftesbury Abbey in 1001; 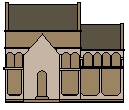 however,
secondary evidence shows that this date this is "uncomfortably
early" because of the rolls on the arches and the pilasters. The well
cut ashlar has no parallel until churches of the eleventh century.
Diddlebury, Dymock and Titchborne are good comparative examples. Earlier
churches such as Monkwearmouth, Jarrow and Escomb are constructed from a
high quality of masonry, but do not compare with the squared ashlar at
Bradford. The blind arcading that was used at Bradford-on-Avon is similar
to that of the choir at the late eleventh century Milborne Port, which is
also made with well cut ashlar.
however,
secondary evidence shows that this date this is "uncomfortably
early" because of the rolls on the arches and the pilasters. The well
cut ashlar has no parallel until churches of the eleventh century.
Diddlebury, Dymock and Titchborne are good comparative examples. Earlier
churches such as Monkwearmouth, Jarrow and Escomb are constructed from a
high quality of masonry, but do not compare with the squared ashlar at
Bradford. The blind arcading that was used at Bradford-on-Avon is similar
to that of the choir at the late eleventh century Milborne Port, which is
also made with well cut ashlar.  There
is earlier blind arcading such as that of Ravenna in the fifth century,
Poitiers in the seventh century and Gernrode in the tenth century, it
seems that the most contemporary blind arcading would be at Milborne Port.
The decoration of both churches may have been designed by the same person
as Domesday Book reveals that the Shaftesbury Nuns held property at
Milborne Port.
There
is earlier blind arcading such as that of Ravenna in the fifth century,
Poitiers in the seventh century and Gernrode in the tenth century, it
seems that the most contemporary blind arcading would be at Milborne Port.
The decoration of both churches may have been designed by the same person
as Domesday Book reveals that the Shaftesbury Nuns held property at
Milborne Port.
The decoration of the church is the main problem with assigning a date prior to mid-eleventh century. A logical alternative can be offered in terms of supporting an early eleventh century date of construction. It is possible that the building was built after the grant of cenobium in 1001 but due to a variety of reasons ranging from funding to political or military unrest the decoration was delayed. As the carving was done in situ it is possible that it is not necessarily contemporary with the date of the actual construction of the structure. It may have been carved a generation or two after the building was built and would have likely been carved in a style that was popular at the time, thus making it appear as if it was built at a later date.
After an examination of both the primary and the secondary evidence, it is clear that the date of the chapel of St. Laurence at Bradford-on-Avon is still debatable. Canon Jones tried to use documentary support for his assertion that this was the church that Aldhelm had built. According to Taylor's theory, Jones acted correctly; however, the Gesta Pontificum was not explicit enough to make any definite claims. Stylistically, there is much to consider. Harold Taylor recognized this and devoted his third volume of Anglo-Saxon Architecture to the re-definition of the typology used to date Anglo-Saxon structures.
Article by Stephanie James
Sources
John Betjamin (1958) Guide to English Parish Churches
Hugh Braun (1970) Parish Churches: Their Architectural Development in England
Russell Chamberlin (1993) The English Parish Church
J. Cox (1944) The Parish Churches of England
Eleanor Shipley Duckett (1967) Anglo-Saxon Saints and Scholars
Eric Fernie (1983) The Architecture of the Anglo-Saxons
Richard Gameson (1995) The Role of Art in the Late Anglo-Saxon Church
Richard Gem (1986) "ABC: How Should We Periodize Anglo-Saxon Architecture?" in Anglo-Saxon Church: Papers on History, Architecture and Archaeology in Honour of Dr. H.M. Taylor
Jeremy Haslam (1976) Wiltshire Towns
T.D. Kendrick (1972) Anglo-Saxon Art to AD 900
Nigel Kerr & Mary Kerr (1982) A Guide to Anglo-Saxon Sites
Simon Keynes (1980) The Diplomas of King Aethelred 'The Unready', 978-1016
Gerald Randall (1982) The English Parish Church
Rodney Thomson (1987) William of Malmesbury
H.M. Taylor & Joan Taylor (1965) Anglo-Saxon Architecture, Vol. 1
H.M. Taylor (1978) Anglo-Saxon Architecture, Vol. 3
David M. Wilson (1986) Anglo-Saxon Art: From the Seventh Century to the Norman Conquest
Part 1: History of the Church
