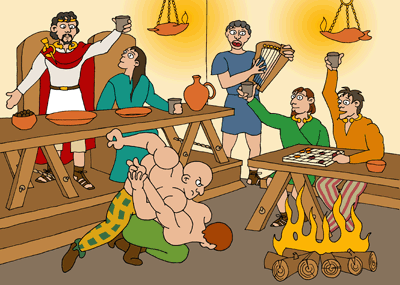|

|
|

What was it like?
 British
& Saxon Great Halls are sometimes called
'aisled halls' because of the way they were built. They had two
rows of big wooden columns down the centre to hold up the roof. Either
side were 'aisles,' like open corridors. You still get aisles in
churches today. British
& Saxon Great Halls are sometimes called
'aisled halls' because of the way they were built. They had two
rows of big wooden columns down the centre to hold up the roof. Either
side were 'aisles,' like open corridors. You still get aisles in
churches today.- British halls were often divided into two
rooms at one end.
- The smaller of the two rooms was
probably either a bedroom for the lord and his family or a barn-room
for animals.
- Saxon halls often had a separate
building nearby for the lord and his family called a 'bower'.
- The main room in the hall took up most of
the building. It was the 'feasting hall'. It was a place to eat and to
relax. This is described in the
Saxon poem, 'Beowulf', and the British
poem, 'Y Gododdin'.
- The lord and his family sat at a
long table at one end. They ate and drank from fine pottery and
glassware imported from the Mediterranean. His warriors sat at similar tables down each
side.
- They would gather here to eat and drink, hold wrestling matches, sing songs and exchange jokes. A minstrel
might be hired to tell them stories.
- The floor might have been
covered in rushes or straw.
- There would be wall hangings for
decoration and to keep the room warm; and perhaps flaming torches or
lamps too.
- Extra warmth and light came from
a fire in the centre. It would have been very smokey in the Great Hall!
- The cooking was either done here
or in
a separate building nearby.
- The warriors slept on the floor
in the feasting hall. This is also
described in the 'Beowulf' poem.
- Activity
Sheet available.
|

